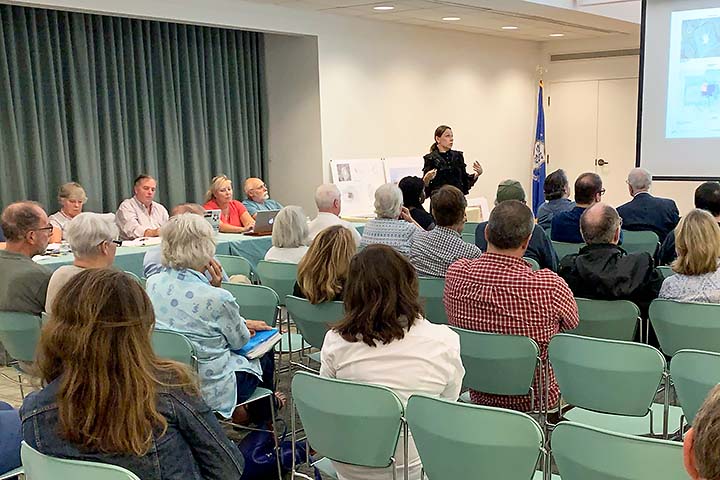New Library Wing Presented to Historic District Commission

The proposed addition of an arts and innovation wing at Weston Public Library came before the Historic District Commission for a public hearing on the evening of September 12. About 40 residents attended.
First Selectman Chris Spaulding gave a brief recap of the project before turning over the floor to architect Hanna Przada. The Daniel E. Offutt III Charitable Trust has offered to donate up to $5 million for construction and operation of the wing, to be named in honor of the late Mr. Offutt, a successful investor and talented artist who lived in Weston for over 30 years.
Discussions about the gift began a year ago, but in a practical sense the project is in its early stages. Before bids can be sought and received, final design and construction documents created, costs firmly estimated, an operating plan developed, and a range of approvals obtained — including, ultimately, a public vote — the HDC must first determine that the design is in keeping with the character of the Norfield Historic District.
Ms. Przada presented her conceptual design and described the process she used to create it. She said she first worked with Library Director Karen Tatarka to understand how the Library currently operates, then examined the building's original plans, including those for the addition made in the early 1990s, and created a design to complement the existing structure in a way that "respects the spirit of the place."
The design, she said, is meant to accommodate the needs of several constituencies: students, who need a place to study after the main Library closes, the community, as a place to gather and enjoy events, the memory of Mr. Offutt, for whom arts and sciences were passions, and the Library itself, which needs more space to transition its programming into the digital era.
An In-Depth Discussion
Ms. Przada's presentation went into great detail, and so did the public discussion. A few speakers, including Allen Swerdlowe and Richard Wolf of the Building Committee, wondered about the size of the building and whether it would "overpower" the existing one. The design is a two-story structure, with the second floor dedicated to equipment and storage. Mr. Wolf suggested relocating those elements to a basement.
Others disagreed, one noting that barns are often two stories tall and that having mechanical equipment elevated removes its exposure to a high water table. "We can always use the space," said another. "Let's do it right."
No one spoke against the project, and there seemed to be a general awareness that a $5,000,000 gift doesn't come along every day.
After being assured the building would be accessible, one resident said "it's amazing, I'm all for it." Another said she is "thrilled with it… it is true to our heritage." Others said Ms. Przada had done "a great job," and that the building would be "a great addition" to Weston's social space. Claudia Hahn, who co-chairs the Beautification Committee, described the plan as "impressive and subtle," and pledged that the group would support it with plantings.
The Magic is in the Details
When the public comment section of the meeting was over, the commissioners began what is bound to be an ongoing examination of the details, some of which remain to be fully developed.
HDC members wanted more clarity from Ms. Przada about a planned canopy, the actual height of the addition in relation to the existing building, the composition of the stone to be used, the design of windows, the lack of second-floor windows, the roof material to be used, and other matters.
It is not immediately clear how long it will take for the HDC to complete its work, but it is clear it won't be a one or two-meeting process. Eventually, the commission must either issue or deny a Certificate of Appropriateness for a design that will continue to evolve for some time.
